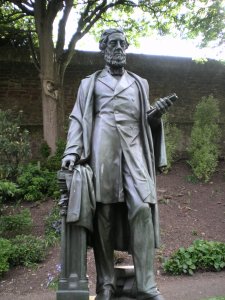In my previous post I discussed the Victorian architecture of Kenton. This time I am considering the social background to the building which took place after the fire had destroyed so many homes.
During the 1840s, and largely as a result of Edwin Chadwick’s Report on the sanitary condition of the labouring population of Great Britain (1842), influential people became more aware of the appalling housing conditions endured by the poorer classes. Although Chadwick’s report is often thought to concentrate on the problems of urbanisation, living conditions in rural areas were also examined, highlighting a lack of drainage, sanitation and fresh water. Overcrowding was also a concern. Many cottages had only one bedroom and the moral concerns associated with shared sleeping accommodation were also stressed. The Society for Improving the Condition of the Labouring Classes (SICLC) was established in 1848 to promote improved standards of convenience and hygiene in cottages. Prince Albert became president of SICLC and began to provide model cottages for his tenants at Sandringham and on other royal estates.
Other wealthy landowners including the Duke of Bedford followed suit. Bedford was a well-known advocate of such schemes and provided model housing for his tenants in and around the Tavistock area as well as on his Woburn estates. The Bedford cottages were built to a common plan or ‘estate style’ which was widely publicised in architectural and agricultural journals. Each cottage had two ground floor rooms consisting of a kitchen fitted with a range, and a scullery fitted with a boiler, and two or three bedrooms, one of which had a fireplace. There was also an outbuilding for a privy and there was an oven shared by each block. The cottages were substantially constructed but the inside face was whitewashed rather than plastered and the only ornamentation was a slab bearing the ducal crest[i].
It is likely that Lord Courtenay was influenced by the model village movement. The cottages in Kenton were extremely forward thinking in the facilities that were provided. They appear to have drawn on the principles of the model cottage schemes advocated by Prince Albert and the Duke of Bedford, but also developed the ideals by providing additional conveniences such as front parlours, individual ovens and water closets.
Each cottage had a parlour with a fireplace and all the bedrooms were also fitted with fireplaces. Cast iron galvanised furnaces were fixed in the sculleries, and the kitchens had cottage stoves with ovens and boilers. In a village with no sewerage system or piped water supply it would be reasonable to provide earth closets. However, each cottage was to be provided with its own privy with syphon pan, connected to new sewerage systems and with a slate cistern covering the privy to collect water for flushing. For the third group of nine cottages, externally each house also had a piggery and wood store[ii]. At a time when most labourers had extremely poor living conditions these homes for the farm labourers of Kenton were remarkably well-appointed.
The almshouses, built to provide free accommodation for four elderly widows, were of course smaller and less well-appointed as they were not intended for family occupation. Even so each had independent offices without the need for shared facilities[iii].
Although Kenton could not, in any sense, be described as a ‘model village’ elements of the model village influences can be seen in the planned nature and the high quality, both architecturally and functionally, of the Victorian housing. Courtenay became the eleventh Earl of Devon in 1859 and became known as ‘the good earl’ for his many charitable and philanthropic activities[iv].
[i] Havinden, Michael (1989) ‘The model village’ in Mingay, G.E. (ed.) The Rural Idyll, London: Routledge
[ii] DRO, Courtenay of Powderham, L1508M/London/Estate/Building Contracts/Kenton/3; Courtenay of Powderham, 1508M/London/Estate/Building Contracts/Kenton/4; Courtenay of Powderham, L1508M/London/Estate/Building Contracts/Kenton/6
[iii] DRO, Courtenay of Powderham, 1508M/London/Legal & General Correspondence/Kenton Papers 1835-1925/1875-6
[iv] W. P. Courtney, ‘Courtenay, William Reginald, eleventh earl of Devon (1807–1888)’, rev. H. C. G. Matthew, Oxford Dictionary of National Biography, Oxford University Press, 2004; online edn.
AB


Interesting thankyou. Have linked your blog to https://starcrosshistory.blogspot.co.uk/
LikeLike
Thank you Monica.
LikeLike